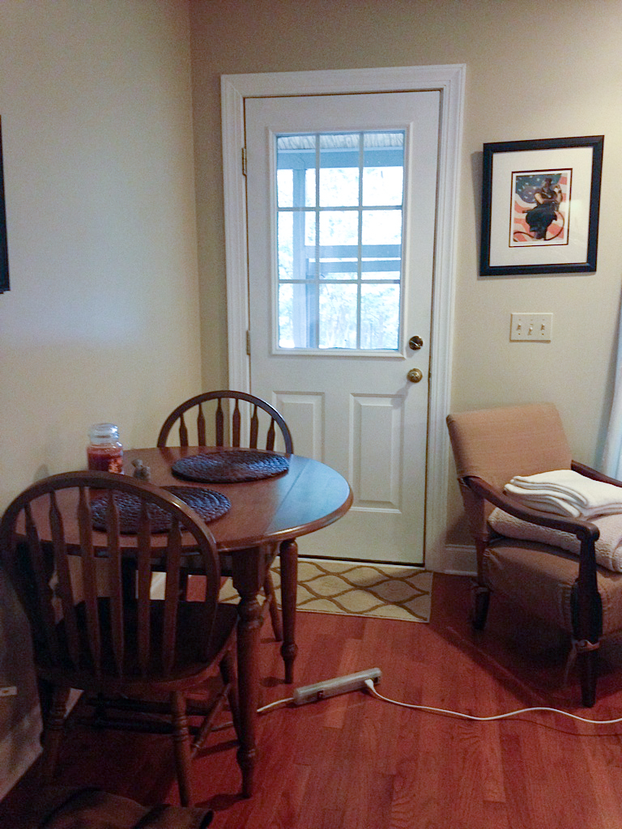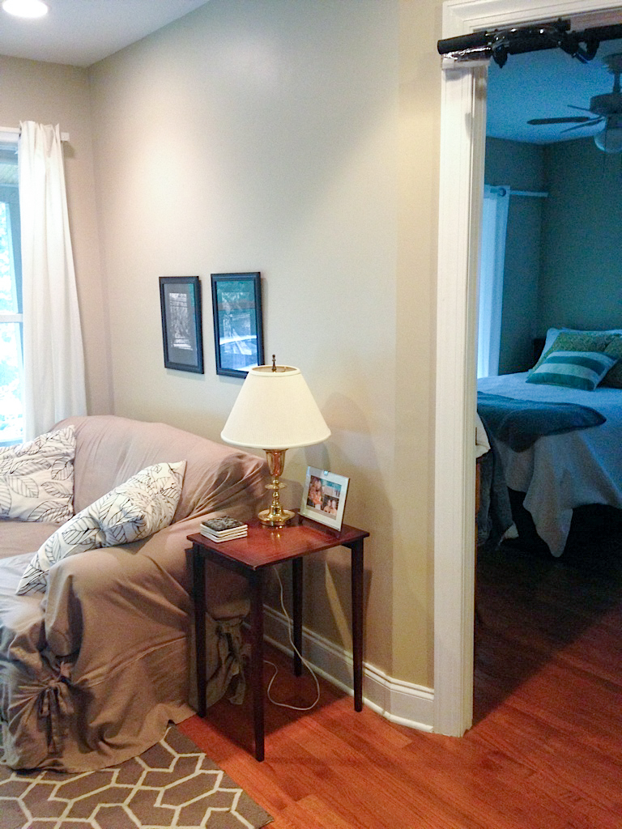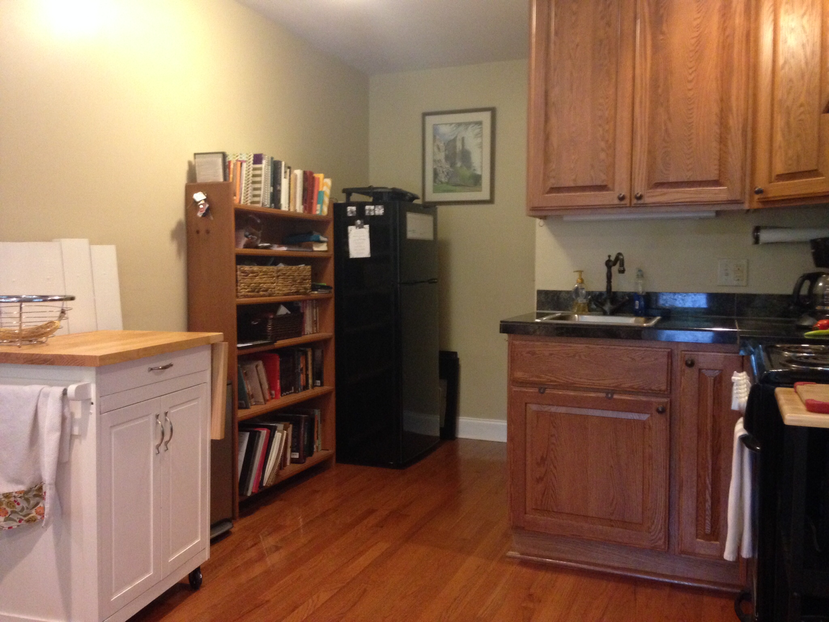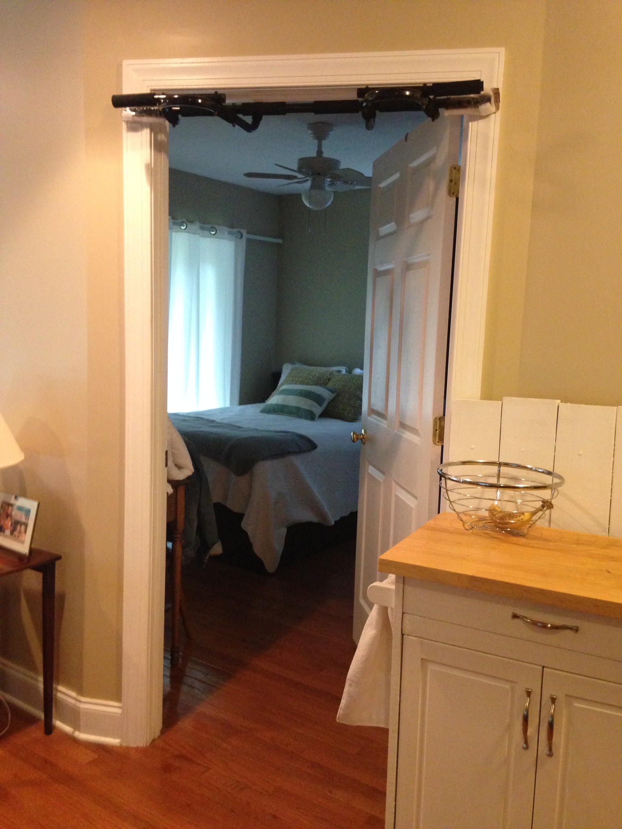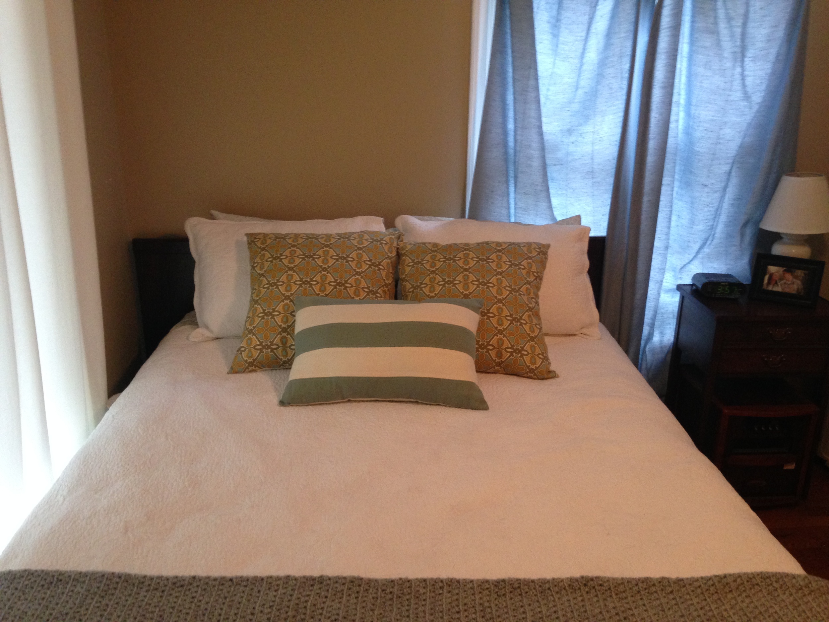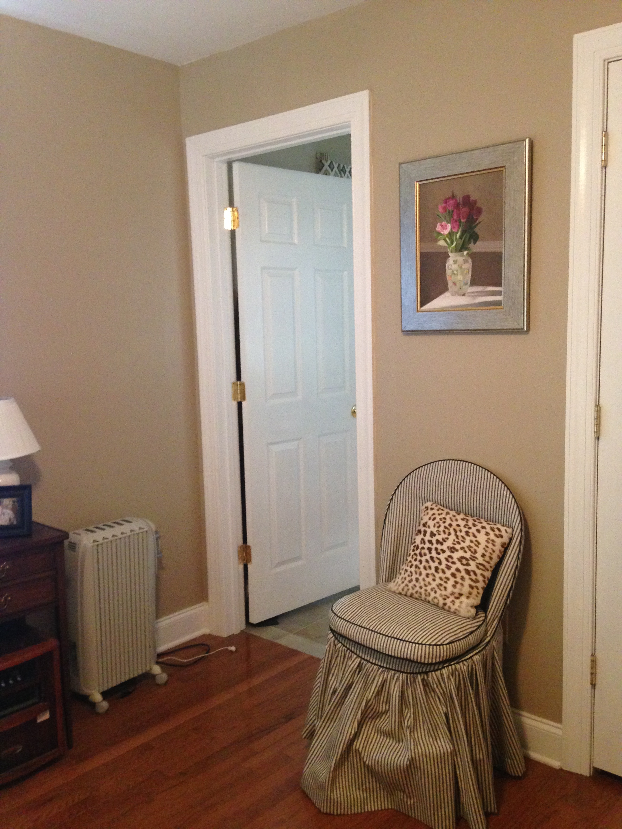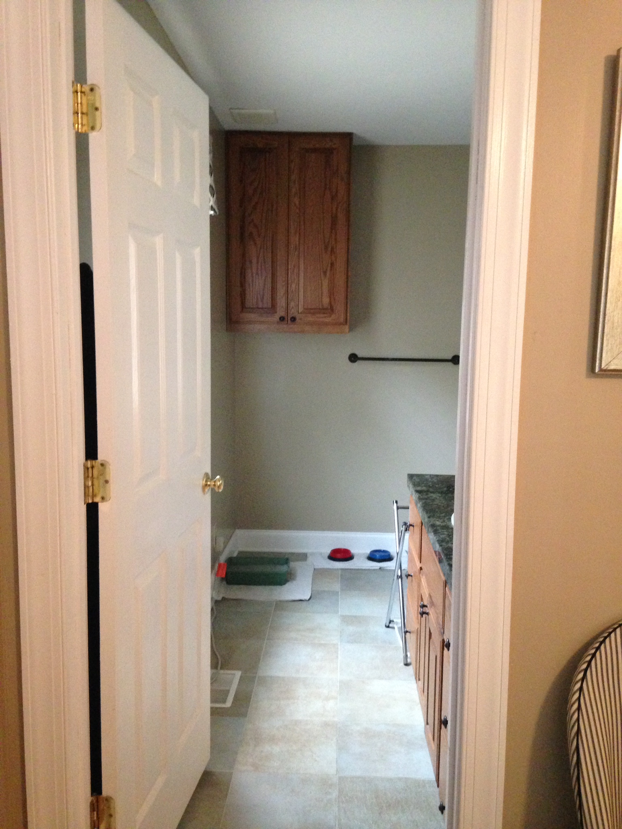If you've been following along with Elle & Company over the past few months, you know that I've been really excited to work with my friend, Michaela of Michaela Noelle Designs, on the design of our cozy home that we lovingly refer to as "The Suite." Each week Michaela has been sharing her inspiration and design plans for each room in our space, and we've been asking your feedback for some of the design decisions. While we're still in the process of transforming the Suite, we thought it would be fun to show you a couple sneak peeks of our progress. And oh my, it's already so different!
Just in case you missed it, here is a peek at the before photos:
And now for a couple progress photos!
A new soft gray on the walls, some new pieces of furniture, and a new layout in the bedroom have made such a big difference! I smile and pinch myself each time I wake up in the morning, walk into the living room, and make a cup of coffee in our new coffee nook. Our bedroom feels so much more cohesive, and the new kitchen table and chairs make me excited to work from home. We still have more pieces of furniture and accessories on the way so the transformation isn't complete, but the space already feels so different and much more "us." Michaela has done such a wonderful job! I can't wait to reveal the finished product with you.
Sources
West Elm Scribble Curtains
West Elm Parson's Table
Dining Chairs
Entry Wall Chalkboard
Coffee Table
Paint color: Agreeable Gray
Visit Michaela's blog today to learn more about her design plans and see her past posts in this series. What do you think about these changes?!

























